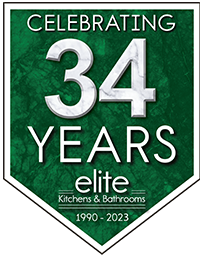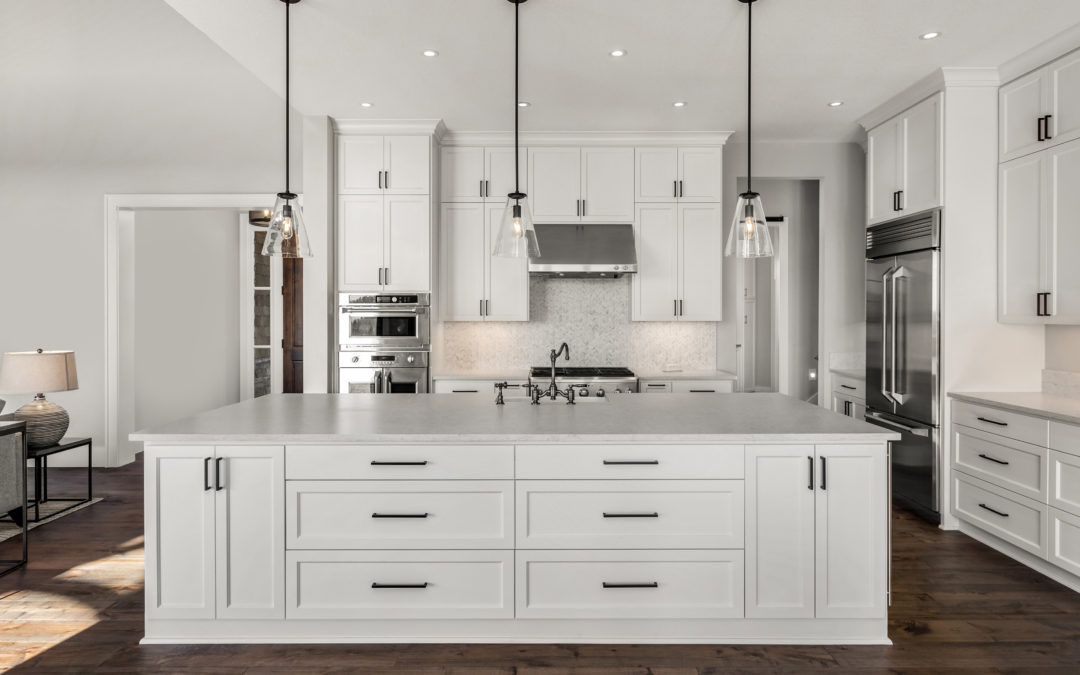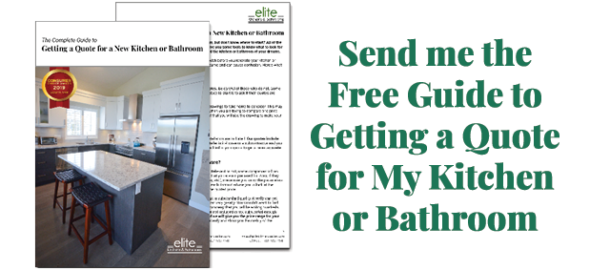If you are planning your new kitchen cabinets, you might be feeling overwhelmed by the process. Designing a custom kitchen is never an easy task, and you want to make sure that the design you choose is something that you will enjoy for years or perhaps decades to come. Here are some tips and q&a on how to plan and choose the perfect kitchen cabinet layout and design.
Will You Be Re-Doing your Plumbing or Electrical?
A kitchen has a number of plumbing requirements. Your sink requires a potable water supply, as well as a drain. Your dishwasher will also require a hot water supply, and drain access. Modern fridges also may need water supply for the water and ice dispenser. Your stove will also require either 220volt electric, or gas hookup. If you are working on remodeling a previous kitchen, you will have to decide if you will be redoing any of the plumbing and electrical. If you are not planning on moving water and drains, then the location of these appliances will already be decided for you. If you would like to move them, then be prepared to have plumbing and electrical costs.
Place The Sink First
The sink is perhaps the area in the kitchen that you will spend the most time. By deciding on the location of the sink first, you can then plan out from it. Common locations for a sink include underneath a window that you can look out from, or on an island overlooking the rest of the large room. Avoid putting a sink against a wall with no window or view.
Place the Stove Against an Exterior Wall
Another tip for designing your kitchen is to try and place your stove, whether electric or gas, against an exterior wall. This allows for simpler installation of your ventilation system. However, if you are set on having a gas range in a central island, this is possible, but will just mean additional ventilation costs.
Keep Distances in Mind
After placing your sink and stove, you will want to place your other major fixtures. Keep the distances between appliances in mind as you design this. You do not want to be walking half a mile from your counter prep space to your fridge every time you need something.
Keep Wide, Clear Paths
Another important tip is to keep the paths around your kitchen wide and clear. If you have ever tried to work in a cramped kitchen before, you know the difficulty and frustration this poses. You also want to design your kitchen so that no foot traffic needs to walk through it to access other areas. Nothing is more frustrating than trying to work in a kitchen that has a constant stream of people, kids, or even pets moving back and forth through it.
Custom cabinetry allows for many choices to be made, and there are some common and top kitchen cabinet design questions that you should be asking yourself, and your builder.
What Type of Finish?
This is an important design question that should be asked and explored. There are a few options for finishes for custom cabinets, and depending on the overall look and design you are aiming for, the finish of the cabinets could affect the material used to build them. Common finishings include paint, but stain is also a popular option. Stained cabinets will show off the wood’s natural grain, so you will want to decide ahead of time, and choose your wood based on the finish of the cabinets.
Open Design or More Storage?
It is important to really consider the full layout of your entire kitchen. Ask yourself if you value a more open, simplistic design, or more storage. Think about the space that you have, and what will fit into it. You will want to share measurements of your kitchen with your designer, and ask for layout options to see what layout may work best for your space.
Will this Design Fit Within My Budget?
With any home renovation, the costs can quickly get out of hand. Small changes could end up costing hundreds, or even thousands of dollars more. It is very important that before you start, you ask yourself what your budget will be, and ask your builder for designs that will fit within this budget. It can be very demotivating to have your perfect design presented to you, only to find out that it is nowhere close to what your budget allows for.
How Long Will This Process Take?
Finally, renovations, especially a major one like new custom kitchen cabinetry, can be very stressful. You should ask the question of how long this process will take, from demolition of the old cabinets to full completion. Having an estimate of the timeline for this project will allow you to plan your life around this, and know when you can begin to enjoy your new kitchen.
There are a lot of considerations when designing your Langley custom kitchen. By following these tips, the process may become a bit easier. Also, do not forget that Elite Kitchens is here to help make the process a breeze, from design to final product, they can help you on each step of the way.









